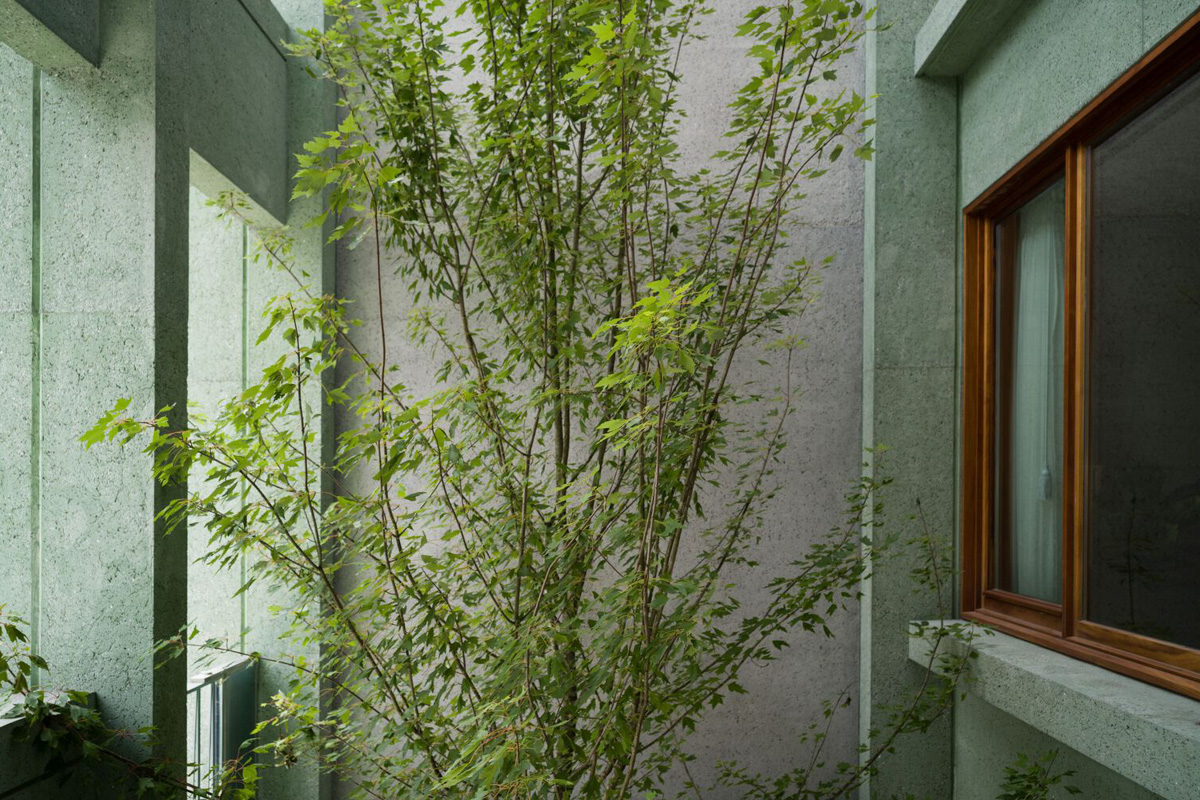Places
 Pedro Cardigo
Pedro Cardigo
Regular Visits
Tours
Sat 11h + 15h, Architect Nuno Grande and Engineer Alexandra Coutinho / Sun 11h+15h, Architect Rita Basto
Maximum 20 people per visit
No reservation required; first-come, first-served
Wheelchair access
Photography allowed
Description
Casa da Árvore is the newest member of the family of narrow, long buildings on Rua Álvares Cabral in Porto. The building, built from scratch, occupies a plot where there used to be a leafy tree camouflaging an old warehouse. The project evokes the memory of this tree, which has since been removed so that the construction work could move forward. Drawn in the transition between the 19th and 20th centuries (and now classified as a Public Interest Site), this street is marked, at its western end, by narrow, deep plots, where Porto’s traditional 19th century bourgeois house dominates: narrow, tall, with two fronts and tripartite façades (three vertically aligned bays). The project takes up the formal and symbolic values of this historic frontage in Porto, filling it in. The proposed change of function for this plot - now destined for residential tourism - meant that the new fronts (main and back) had to be realigned with the adjoining façades. Likewise, the dominant height was chosen, integrating the new volume into the composition, rhythm and colour of the south front. The solution was to erect two separate façades facing the street, leaving an open-air patio between them, which anticipates the ground floor and welcomes a new tree. The more scenographic façade, tripartite as befits this urban front in Porto, connects to the next, more open façade through a set of balconies that ‘tie’ the building to the street. The rear façade repeats the typical tripartition of this type of harbour. (Pedra Líquida)
Location
Rua de Álvares Cabral, 47
Directions: Google Maps / Apple Maps
Public Transport
Subway: Line A, B, C, E e F - Lapa
Bus: STCP 202, 502