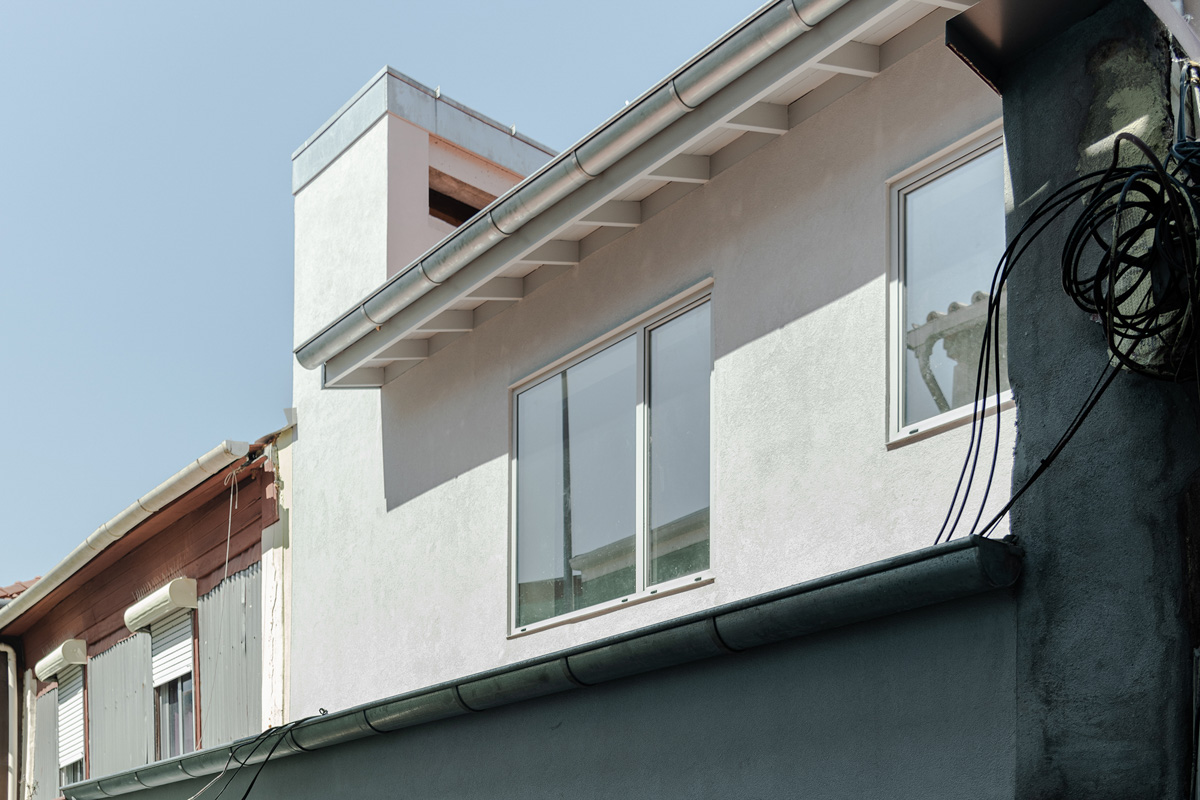Places
 Frederico Martinho
Frederico Martinho
Regular Visits
Tours
Sat+Sun 10h e 16h30, Architect Filipe Madeira
Maximum 15 people per visit
No reservation required; first-come, first-served
No wheelchair access
Photography allowed
Description
The urban morphology of Monte da Lapa, associated with its steep and rugged topography, added difficulty to the intervention request: the confrontation between two houses of the same typology on a narrow, deep plot that connected streets with a three-storey height difference. We proposed an adjustment to the typologies that emphasised the difference in height and character of the houses, and created outdoor spaces free of views. The house on the lower level (Sra. da Lapa), necessarily of reduced implantation, has only two floors and a single room that has a terrace to the west. The living room, now slightly elevated in relation to the street, compensates for its small size with an unexpected ceiling height and a generous window. The house on the higher level (Glória) establishes a familiar relationship with its neighbouring surroundings: a gable roof in Marseilles tiles with eaves, two openings per band and two panes of glass, the upper floor set back, when it exists. Inside, longitudinal lines of sight and natural light were favoured in all the rooms. In the garden, a magnolia tree. (FMVS)
Location
Rua da Glória, 71
Directions: Google Maps / Apple Maps
Public Transport
Subway: Line A, B, C, E e F - Lapa Line D - Faria Guimarães
Bus: STCP, 304, 600 – Hospital Sta Maria