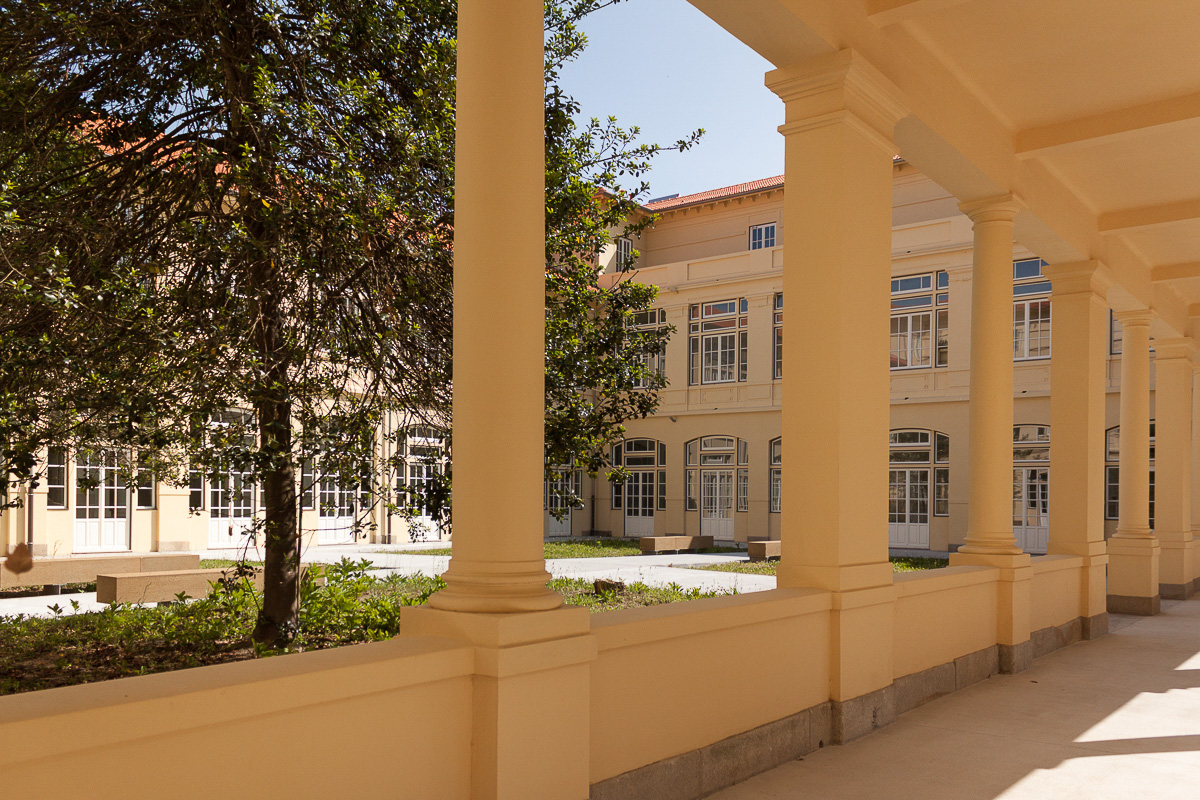Places
Alexandre Herculano School
José Marques da Silva / Alexandre Alves Costa, SergioFernandez e Miguel Ribeiro
1934 / 2023
Sunday
 FIMS, Telma Dias
FIMS, Telma Dias
Regular Visits
Tours
Sun 11h, Architects Alexandre Alves Costa, Sergio Fernandez e Miguel Ribeiro
Maximum 20 people per visit
No reservation required; first-come, first-served
Wheelchair access
Photography allowed
Description
The construction of new high schools in the transition between the 19th and 20th centuries was marked by a desire to boost scientific teaching and respond to the demands of modern education. The then Liceu Central Alexandre Herculano marked an intention to consolidate the expansion of the city in the direction of the then new 19th century Praça da Boavista. Its recent refurbishment honours its past. Construction of the building began in 1916 and work continued until the 30s. Designed by the architect José Marques da Silva, a key figure in modern architecture in Porto, the building offered a series of spaces that, at the time, were unusual in this programme: the large corridors and windows, auditorium, gymnasium and swimming pool made this school an essential reference point. Among many other improvements, the swimming pool was replaced by changing rooms, the canteen was relocated (with its own access) and the gymnasium and auditorium were refurbished. The main façade, which housed the directorates, amphitheatres, laboratories, the Natural History Museum and the administrative services, was given a perpendicular position to the four wings of classrooms. The first floor of the centre section of the main façade is now occupied by the library. It was classified as a Monument of Public Interest in 2011. (Atelier 15)
Location
Avenida de Camilo
Directions: Google Maps / Apple Maps
Public Transport
Subway: Lines A, B, C, E e F – Campo 24 de Agosto / Heroísmo
Bus: STCP 206, 303 – Rua Firmeza STCP 305, 401, 700, 800, 801 - Bolhão (Metro)